For those members that have experience with this...what is the additional cost and consideration for using impact resistant windows?
You are using an out of date browser. It may not display this or other websites correctly.
You should upgrade or use an alternative browser.
You should upgrade or use an alternative browser.
Homebuilding in the DR the inexpensive (Dominican) way
Impact resistant windows are about double the cost wholesale, not sure about retail. Some of the cost factors are the laminated glass, the weight of the product(shipping) and how the product is so darn heavy that warranty issues (wear and tear on the frame and balances) have to be factored into the price. Honestly....as someone who sells/installs windows I would suggest the external fabric guards over the windows. The extra weight of the window sashes causes so much strain on the balances (what makes them go up and down) and you will end up will a issues....hopefully if you go that route you will have a window maker on the island that not only gives you replacement parts but installs them for free.
Do a youtube search for both the impact resistant windows and the external cloth coverings, wild how they shoot 2x4 lumber at them. The search option is your friend as well Petey
Do a youtube search for both the impact resistant windows and the external cloth coverings, wild how they shoot 2x4 lumber at them. The search option is your friend as well Petey
Peterinbrat wrote: Are those buildings intended to be earthquake resistant? Window greater than one third wall length, another where the window is up against a load bearing wall, cinder blocks not tied into columns. On the plus side, there is plenty of rebar... Are those PLASTIC zip ties being used to tie them together? Never seen that before.
Any engineers want to "chip" in?/QUOTE]
Peter, yes the houses are built to be earthquake resistant. The footings, the columns, the mid slab, the second floor columns, and the roof are all tied together. There is a continuous perimetric beam that ties all of the columns together and also runs across every interior wall. Where window sizes increase lintel sizes and column sizes increase. The blocks have rebar every 16" running vertical and are filled solid with the rebar tied into the footings and the perimetric beams. No they are not plastic zip ties rebar tie wire is used. The comments you make are great and your video/blog very informative.
peter haas | S7g Architecture
I support your views about right and wrong ways of doing things. That is why i feel it is important for people to focus less on the cost per square ft. and more on what is in that square ft.
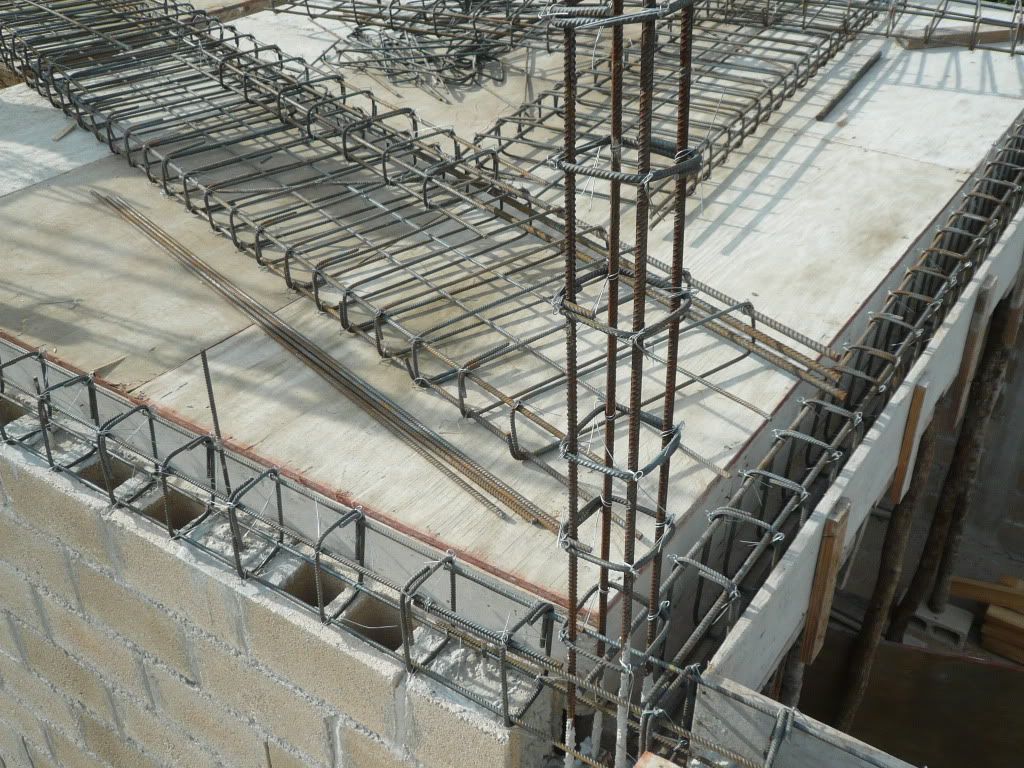
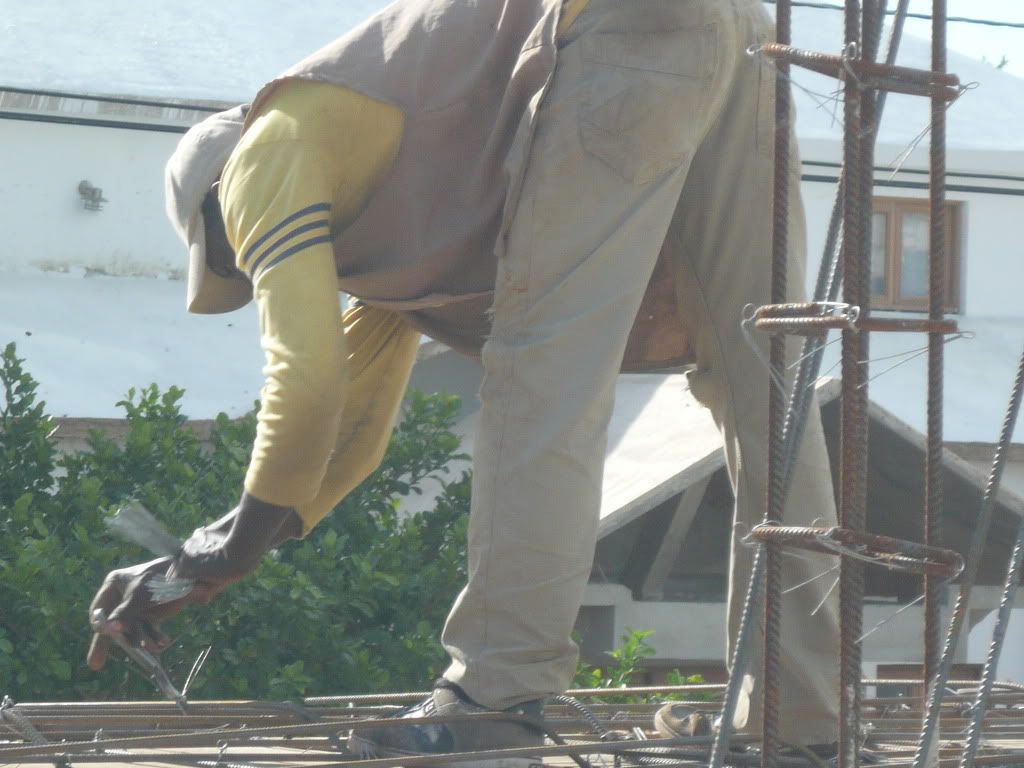
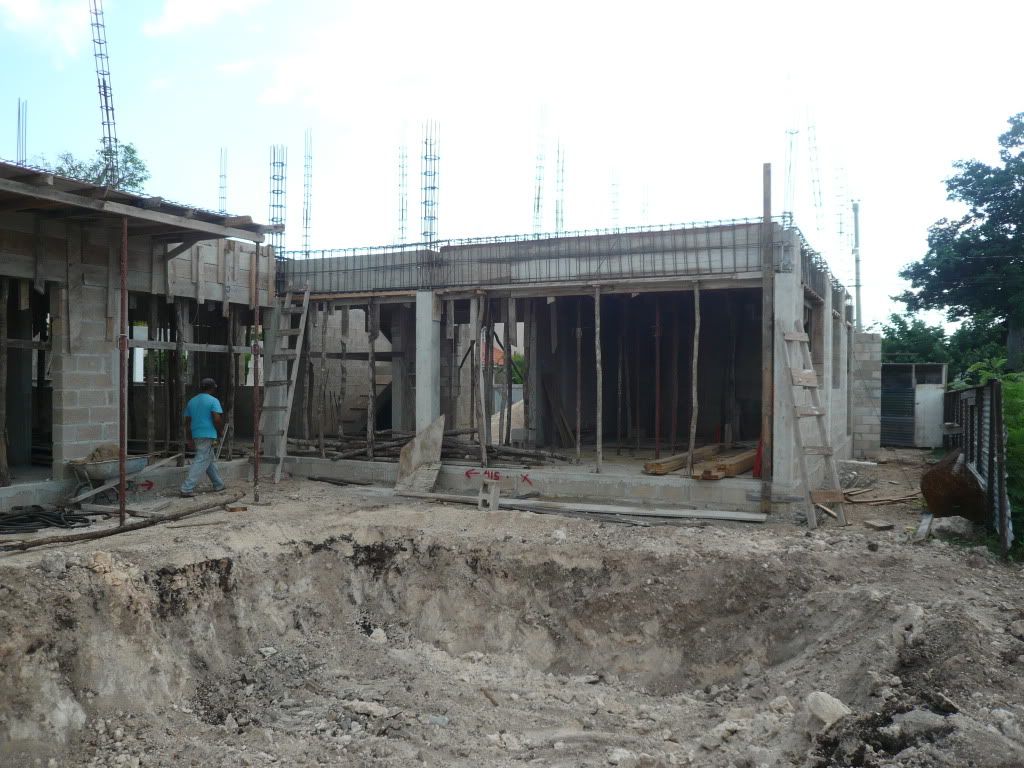
Peter, yes the houses are built to be earthquake resistant. The footings, the columns, the mid slab, the second floor columns, and the roof are all tied together. There is a continuous perimetric beam that ties all of the columns together and also runs across every interior wall. Where window sizes increase lintel sizes and column sizes increase. The blocks have rebar every 16" running vertical and are filled solid with the rebar tied into the footings and the perimetric beams. No they are not plastic zip ties rebar tie wire is used. The comments you make are great and your video/blog very informative.
This type of ringed reinforced construction reminds me of Miami, where this is the most common practice. Well... Just about all but the way they laid the cinder blocks like if it was drunken party. They figured to save time instead of aligning them each row, they simply used the ringed crown to level the wall on the slabs above.
One thing (from experience) I would like to note and offer a tip on, is that you should have those columns and the perimetric beam (as you called) welded at the crossings and reinforced with a simple L bone from a thicker rebar. This will ensure that vibrations from a seismic wave that transitions from P waves to S waves in sequence, will not cause extreme stress in the cross members and if the load is too high above the point, they could crack so nasty that you could end up having to tear it down and start all over.
When you do that, the whole perimeter beam acts like a single member and will just disperse the stress more naturally with the whole structure. The simple ties with the wires will not do the job as good...
Think of it like when you drive a car with a whole bunch of tools untied/unpack in the trunk. They are held in place as you hit pot holes and make rough turns, but you can hear the way they respond to that. If you tie them or pack them together and leave them on the trunk's bed, they will hardly make much noise or vibrations.
The same happens with those rebar on the perimeter beam... The better the tie that holds them together, the stronger the member they become and will allow the vibration/waves to move along without too much resistance as a whole.
Another thing I noticed was that the zapata was only .75 meters deep, yet looking around the homes in the area, they look to be around 3 levels on some. I hope this one isn't going to be more than 2! That ground looks to be more sediment than coralina to me and with a .75 deep zapata it would be asking a bit too much from it for a 3 level home to support it...
Just my two centavos...
you should have those columns and the perimetric beam (as you called) welded at the crossings and reinforced with a simple L bone from a thicker rebar.
I have never had this specified in a 2 storey residential home. Not saying its not a good idea. How would this affect the overall budget? The image at the top of my last post shows a couple of the cages. Note there are several different sizes of rebar from 3/8" up to 1"
Another thing I noticed was that the zapata was only .75 meters deep, yet looking around the homes in the area, they look to be around 3 levels on some. I hope this one isn't going to be more than 2! That ground looks to be more sediment than coralina to me and with a .75 deep zapata it would be asking a bit too much from it for a 3 level home to support it...
The houses in Punta Cana Village are 2 floors or less. Maximum height is 9 meters. The "sediment" is the lime fill that was used to level the property for markings. The ground is coralina and the footings required a pneumatic jack hammer which added to the inflated cost of the excavation noted above in post 224.
To get to the stage i am at in the photo's below I have attached the pricing including land, city fees, administration and construction. I hope some of you doing construction can share some of the pricing you are getting for similar work.
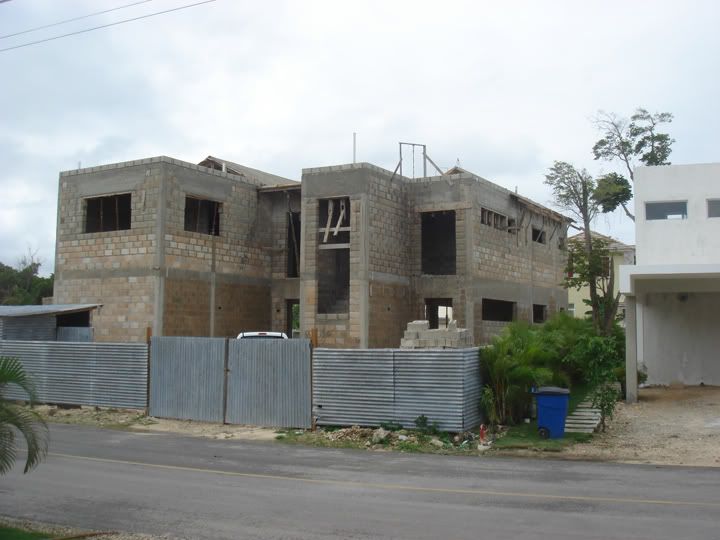

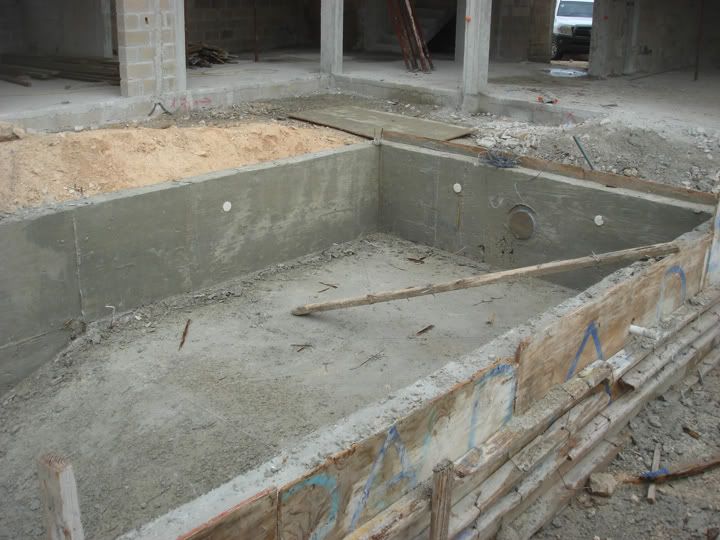
Budget to date VVVVVV
http://i1053.photobucket.com/albums/s463/immaculateconstruction/Screenshot2012-01-13at31711PM.png
I have include a breakdown of labour vs materials which helps identify where the numbers are skewed. In the Dominican so far it appears labour is about 1/3 of the construction and materials 2/3. Before we adjusted numbers I had many places where they had labour 2/3, materials 1/3. I am interested in others are getting different results good or bad.
I have never had this specified in a 2 storey residential home. Not saying its not a good idea. How would this affect the overall budget? The image at the top of my last post shows a couple of the cages. Note there are several different sizes of rebar from 3/8" up to 1"
The houses in Punta Cana Village are 2 floors or less. Maximum height is 9 meters. The "sediment" is the lime fill that was used to level the property for markings. The ground is coralina and the footings required a pneumatic jack hammer which added to the inflated cost of the excavation noted above in post 224.
To get to the stage i am at in the photo's below I have attached the pricing including land, city fees, administration and construction. I hope some of you doing construction can share some of the pricing you are getting for similar work.



Budget to date VVVVVV
http://i1053.photobucket.com/albums/s463/immaculateconstruction/Screenshot2012-01-13at31711PM.png
I have include a breakdown of labour vs materials which helps identify where the numbers are skewed. In the Dominican so far it appears labour is about 1/3 of the construction and materials 2/3. Before we adjusted numbers I had many places where they had labour 2/3, materials 1/3. I am interested in others are getting different results good or bad.
Is this a home or apartment building? What is the square meters of the final construction? What do you think your final cost will be?
Is this a home or apartment building? What is the square meters of the final construction? What do you think your final cost will be?
It is a house. 280 square meters (140 per floor). I expect the construction to be about another $70,000 USD for the construction plus 16% for administration. So all in $240,000 to $250,000.
It is a house. 280 square meters (140 per floor). I expect the construction to be about another $70,000 USD for the construction plus 16% for administration. So all in $240,000 to $250,000.
Holy cow! What are you putting on that bad-boy? Mine has 240 sq meters and my final cost will be $4,389,000, which is about $113,704US. Roof tiles are spanish imported, all the wood is caoba, master bathroom with standup and jacuzzi, 10ft ceilings. I dont have a pool though.





Thanks for the numbers. Where is this located? Are you required to pay the city fees similar to the fees listed above in the spreadsheet? My numbers include the land, permits admin etc... and construction (10 ft. ceilings as well so a good comparable. I am looking at approx. $150,000 for the construction including the pool and the trees without the land factored in. Pool approx. $10,000. Is your number just for construction or does it include the land?
Holy cow! What are you putting on that bad-boy? Mine has 240 sq meters and my final cost will be $4,389,000, which is about $113,704US. Roof tiles are spanish imported, all the wood is caoba, master bathroom with standup and jacuzzi, 10ft ceilings. I dont have a pool though.





Looking very nice
Thanks for the numbers. Where is this located? Are you required to pay the city fees similar to the fees listed above in the spreadsheet? My numbers include the land, permits admin etc... and construction (10 ft. ceilings as well so a good comparable. I am looking at approx. $150,000 for the construction including the pool and the trees without the land factored in. Pool approx. $10,000. Is your number just for construction or does it include the land?
Hey,
This is in Santiago. The land I paid for seperate, that was about $1M pesos. Then that $113US includes everything. Yes I had to pay city fees, I had to get the plans approved by the ayuntamiento, and I paid the Social Security tax and the Pension tax. I looked at your #'s, I will post some of mine here so that you can compare with yours. BTW- is your construction in the capital? I see a lot of nice houses around your area.


Your house looks great. Is this the house built by Chip? Any chance you can post some interior pics? Thanks
Yes, Chip is the builder. The inside isn't complete cause we still need to pick the paint, bathroom and kitchen hardware, but the floors are going in.




Tiles exploding off the floor
Have friends who had a house built a couple years ago. For past several months, floor tiles have been shattering, exploding off the floor.....told it sounds like a firearm discharging! Seriously is that loud and sudden.
Being blamed it on not using thinset for setting tiles......they just put the tiles in using regular concrete.
Is this true? And isn't it the regular way to put in tiles here? If so, why are theirs exploding and others are not?
If we build, we want to avoid this problem, so want to understand this phenomenon.:surprised
Have friends who had a house built a couple years ago. For past several months, floor tiles have been shattering, exploding off the floor.....told it sounds like a firearm discharging! Seriously is that loud and sudden.
Being blamed it on not using thinset for setting tiles......they just put the tiles in using regular concrete.
Is this true? And isn't it the regular way to put in tiles here? If so, why are theirs exploding and others are not?
If we build, we want to avoid this problem, so want to understand this phenomenon.:surprised
Have friends who had a house built a couple years ago. For past several months, floor tiles have been shattering, exploding off the floor.....told it sounds like a firearm discharging! Seriously is that loud and sudden.
Being blamed it on not using thinset for setting tiles......they just put the tiles in using regular concrete.
Is this true? And isn't it the regular way to put in tiles here? If so, why are theirs exploding and others are not?
If we build, we want to avoid this problem, so want to understand this phenomenon.:surprised
This happened in the house I bought too. The cause is from moisture under the tiles.
Since concrete has water in it, do you mean that they didn't let the concrete they set tiles in completely dry before grouting? Or that the floor was really wet when they set the tiles??? Just trying to be sure i understand so not to have this problem. It took over a year for this to start, but it keeps happening for many months now. Truly a bad problem!This happened in the house I bought too. The cause is from moisture under the tiles.
Since concrete has water in it, do you mean that they didn't let the concrete they set tiles in completely dry before grouting? Or that the floor was really wet when they set the tiles??? Just trying to be sure i understand so not to have this problem. It took over a year for this to start, but it keeps happening for many months now. Truly a bad problem!
It is more than likely coming from water filtering down the walls from the roof or from a broken water line. Leave your water pump cut on and if it won't cut off or cuts on and off frequently even if no water is being used this would suggest a leak. Otherwise it is probably coming through the roof or possibly through the ground water if the house is in a low area that floods frequently when it rains.
Nope!
The problem is mostly from the failure to follow installation guidelines when it comes to some type of tiles, which depending on the material used to manufacture them, will need certain space in the joints and type of mortar to allow for natural expansion during the hot months. The concrete underlying substrate will expand and contract with the changes in temperature as well a moisture changes, as well as the common bad installation on the mortar used and fill, base and such...
It won't matter if you built the house with marble floors, the floor tiles will also expand and contract depending on the temperature (humidity at worst loosen the ceramic/granite/marble/stone tiles) of the layers and rooms. People think Marble will never expand, but that's a false assumption...
The solution to the problem where the tile about make a huge sound when they pop from the floor, is to relieve the perimeter by removing the tiles that end in the walls and placing new tiles with a space that's at least 3/4 to 1 inch in the gap, which you must cover with a runner and leave without any grout filling (to allow easier expansion). Make sure to mortar the perimeter running tiles to the wall and not to use mortar in between the floor tile and the bottom edge, but a flexible sealer.
That should take care of that problem, always that the material used to joint the tiles with the substrate is flexible enough to allow for the expansion of the two materials to do so freely.
Using regular cement mortar is the worst type of material used to lay down tiles on a concrete slab!
Only cement backed tiles should be installed like this (they' are manufactured to be installed on concrete slabs and a special layer was used to attach the backing to the facing (be it granite, stone or marble)).
Most tiles offered nowadays in the DR are NOT for direct installation, without a highly flexible mortar onto concrete slabs, in the DR like before.
Remember those granite faced cement tiles they used to sell in the DR, the ones that were almost 1 inch think? Ugly as hell, but lasted an eternity!
The problem is mostly from the failure to follow installation guidelines when it comes to some type of tiles, which depending on the material used to manufacture them, will need certain space in the joints and type of mortar to allow for natural expansion during the hot months. The concrete underlying substrate will expand and contract with the changes in temperature as well a moisture changes, as well as the common bad installation on the mortar used and fill, base and such...
It won't matter if you built the house with marble floors, the floor tiles will also expand and contract depending on the temperature (humidity at worst loosen the ceramic/granite/marble/stone tiles) of the layers and rooms. People think Marble will never expand, but that's a false assumption...
The solution to the problem where the tile about make a huge sound when they pop from the floor, is to relieve the perimeter by removing the tiles that end in the walls and placing new tiles with a space that's at least 3/4 to 1 inch in the gap, which you must cover with a runner and leave without any grout filling (to allow easier expansion). Make sure to mortar the perimeter running tiles to the wall and not to use mortar in between the floor tile and the bottom edge, but a flexible sealer.
That should take care of that problem, always that the material used to joint the tiles with the substrate is flexible enough to allow for the expansion of the two materials to do so freely.
Using regular cement mortar is the worst type of material used to lay down tiles on a concrete slab!
Only cement backed tiles should be installed like this (they' are manufactured to be installed on concrete slabs and a special layer was used to attach the backing to the facing (be it granite, stone or marble)).
Most tiles offered nowadays in the DR are NOT for direct installation, without a highly flexible mortar onto concrete slabs, in the DR like before.
Remember those granite faced cement tiles they used to sell in the DR, the ones that were almost 1 inch think? Ugly as hell, but lasted an eternity!
I tend to agree with Pichardo on this one.
This happened to a friend of mine at a house he was renting.
And not just one or two tiles, a lot of them.
Side by side tiles were buckled up indicating pressure from the sides forcing them to pop up as that was the only way they could move any further. There were little pyramids of tiles all over the room.
Don
This happened to a friend of mine at a house he was renting.
And not just one or two tiles, a lot of them.
Side by side tiles were buckled up indicating pressure from the sides forcing them to pop up as that was the only way they could move any further. There were little pyramids of tiles all over the room.
Don
I've always liked the homily, "Men are like tile floors. Lay them right the first time and you can walk on them for 20 years."

